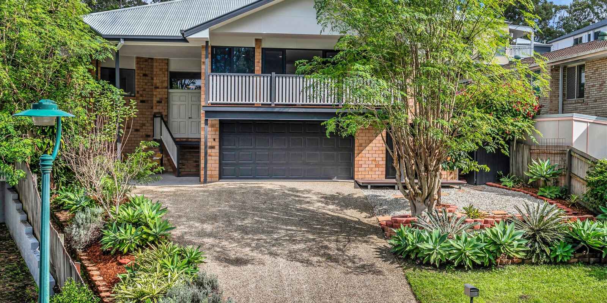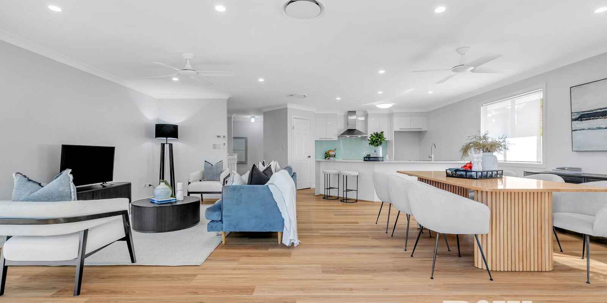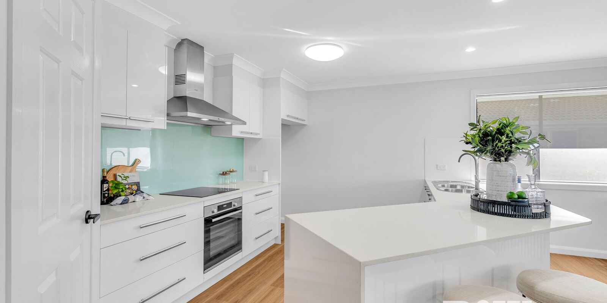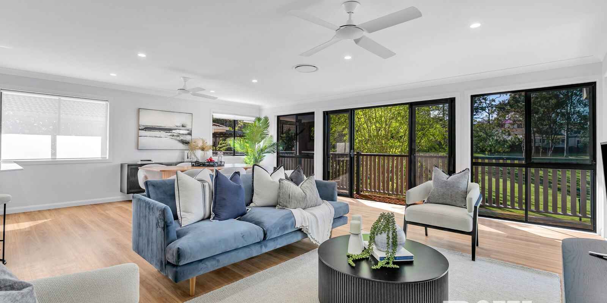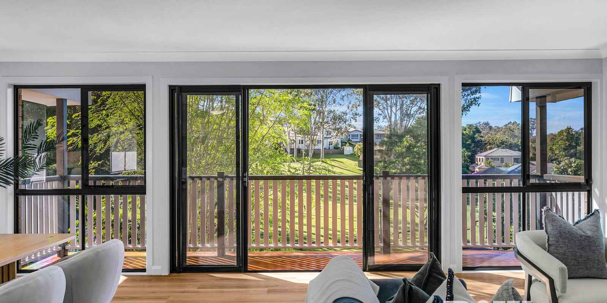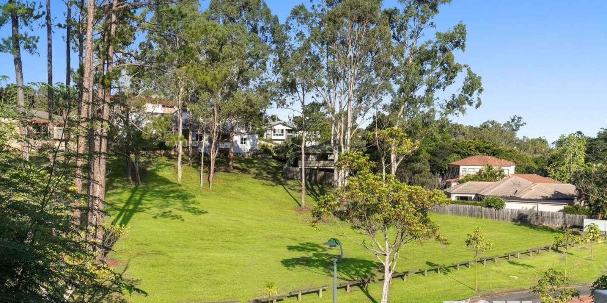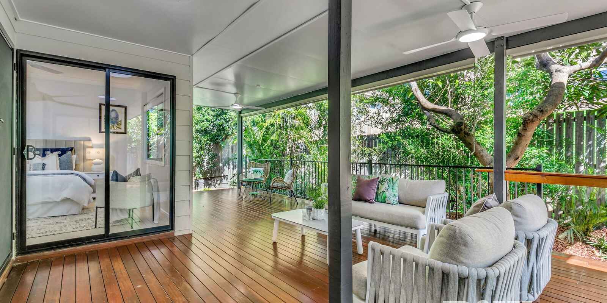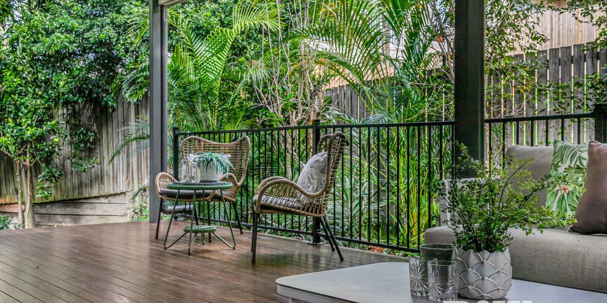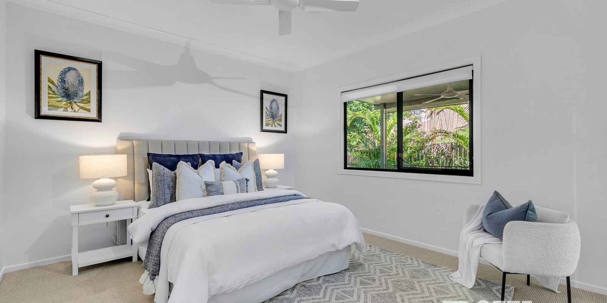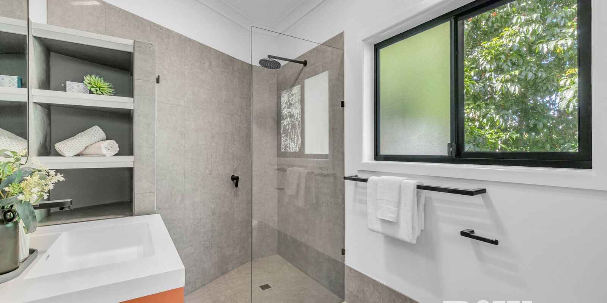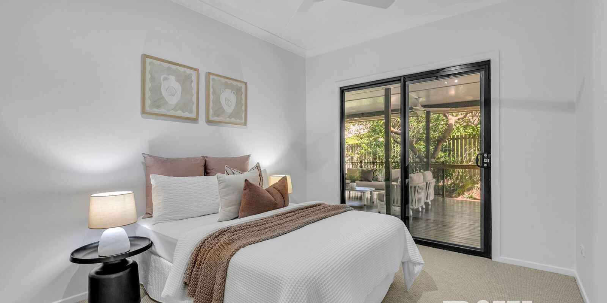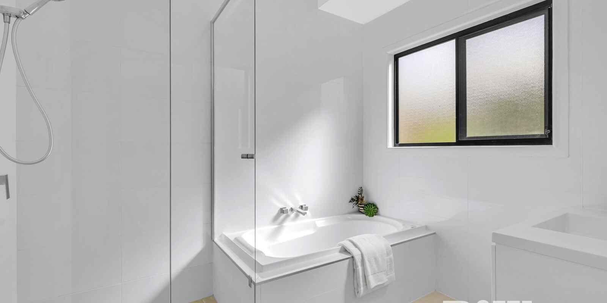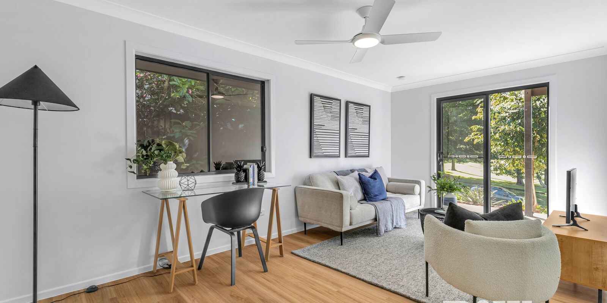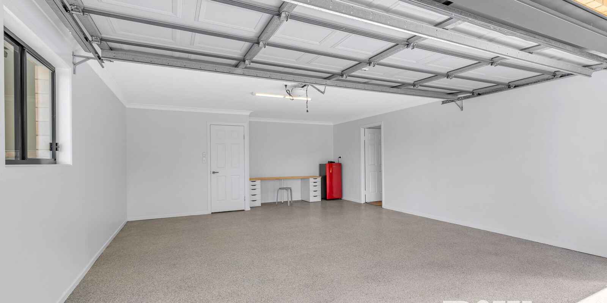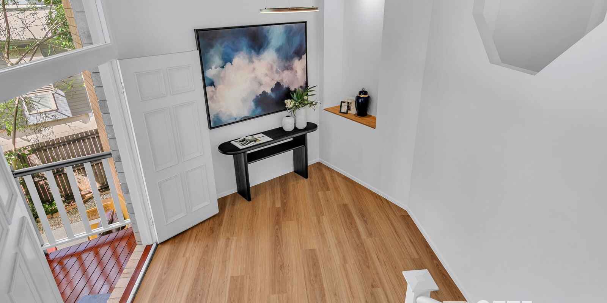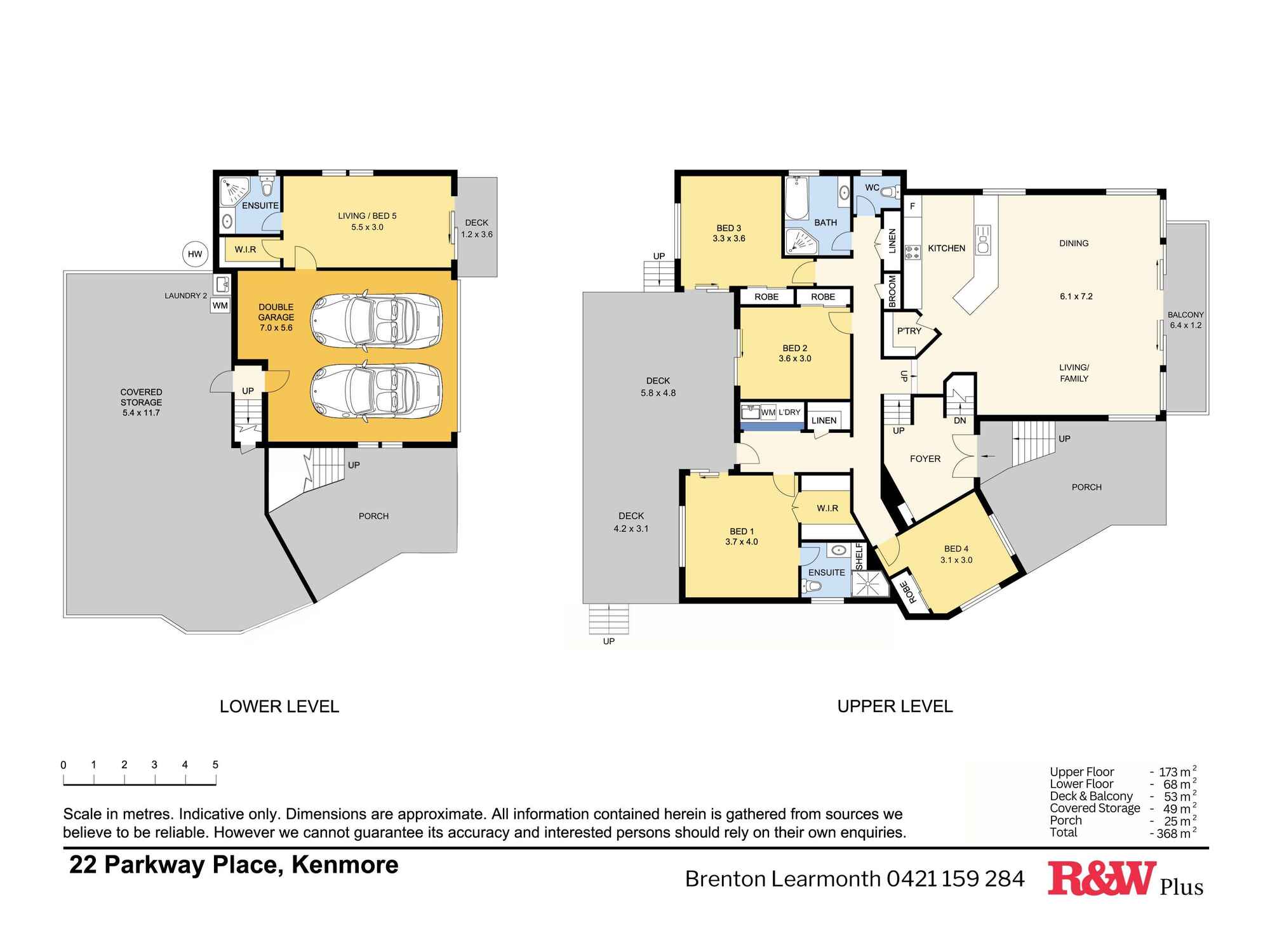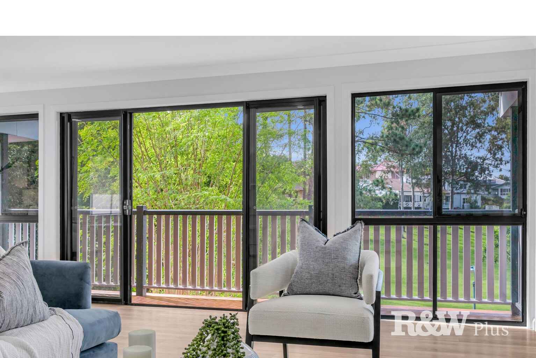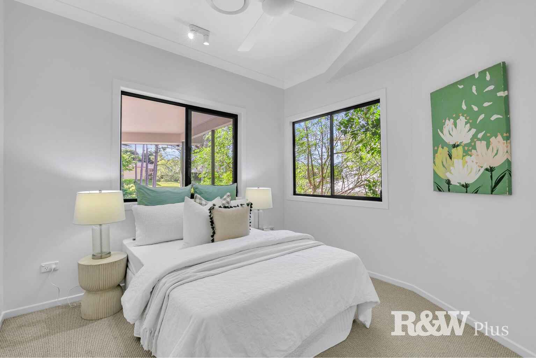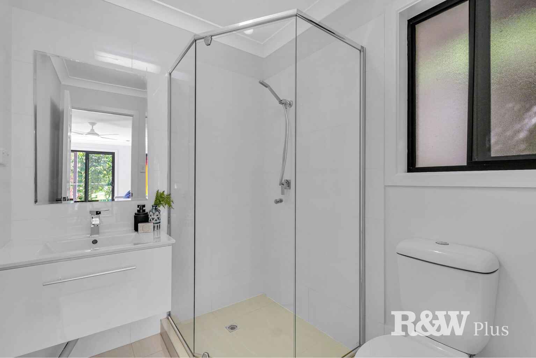Property Details
**SOLD in just 9 days by Brenton Learmonth & Isabel Daw**
Positioned in one of Kenmore's most peaceful and private cul-de-sacs, and overlooking a beautiful neighbourhood park, 22 Parkway Place is the family home that truly has it all, space, flexibility, comfort and a lifestyle to love. Custom-built in 2000 and recently refreshed throughout, this low-maintenance residence is ready for one lucky buyer to move straight in and enjoy!
Set proudly on a 603 sqm block, the home captures leafy, elevated outlooks. The upper level welcomes you with an expansive open-plan kitchen, dining, and living area adorned by floor-to-ceiling windows, filling the space with natural light and taking in uninterrupted parkland views. Opening out onto the full-length front balcony, this is a perfect spot for your morning coffee or evening wine, all while keeping an eye on the kids at play in the park below.
At the rear, the large, covered entertaining deck is a standout, offering year-round alfresco living with new ceiling fans, lighting, and surrounded by Mature leafy gardens. This level also hosts four spacious bedrooms, with 2.7m ceilings, three of which open directly onto the deck, including the master suite complete with a walk-in robe and a beautifully renovated ensuite. Thoughtfully designed for family living, this level is rounded out by a stylish main bathroom and functional laundry space.
Teenagers will love the downstairs rumpus / 5th bedroom, but they won't be the only ones! With its own ensuite, walk-in robe, and private entry via sliding doors is perfect as a guest retreat, work-from-home studio, or Airbnb opportunity. Spacious and self-contained potential, it's one of the most flexible and valuable features of the home.
The double garage will impress the handyman or lady with epoxy flooring, a handy storage/work nook, and internal access to a vast under-house area, fully concreted and equipped with second laundry facilities. Whether you're dreaming of a home workshop, extra storage, the potential is outstanding.
Positioned within the coveted catchments of Kenmore South State School and Kenmore State High, this home is perfectly placed for families. Just minutes from shopping centres and hectares of parklands, convenience is key. For those looking to commute, the city is within 20 minutes via the Legacy Way tunnel, or simply stroll 350m to the nearby bus stop direct to the CBD. With its own neighbourhood park just across the road and a welcoming, family-friendly atmosphere, it is easy to see why this tightly held pocket of Kenmore is so popular!
Property Snapshot:
* 5 Bedrooms all with built-in robes (2 with walk-in robes)
* 3 modern bathrooms, including 2 ensuites
* 2nd living area / 5th bedroom with self-contained flat potential
* Spacious open-plan kitchen / living / dining area with park views
* Large entertaining deck with new ceiling fan-lights and skylights
* Front-facing balcony overlooking the park
* Double lock-up garage with remote
* Covered under-house storage area
* Large covered porch and foyer with double-height ceilings
Features:
* Brand-new paint and carpet throughout
* Brand-new Premium timber look Vinyl plank flooring
* Brand-new ceiling fans and LED lighting
* Brand-new main ensuite (less than 6 months old)
* Brand-new Epoxy flooring in garage and porch
* Kitchen with Bosch appliances waterfall stone benchtops and induction cooktop
* Oversized pantry
* Ducted air conditioning throughout
* Crimsafe security screens
* Fully fenced yard with established gardens
* Solar system with 4.2kW inverter
* 3-phase electricity - Ideal for EV Fast charging
Location Snapshot:
* Private and elevated from the road
* 350m walk to bus stop to CBD & UQ
* 1.5km walk to Kersley Road Shopping Village
* 2.6km to Kenmore Village Shopping Centre
* 2.2km to Our Lady of the Rosary School
* 1.5km walk to Kenmore South State School
* 3.3km to Kenmore State High School
Rates: $648.85 per quarter
Land area
603 sqm (approx)
Building size
368 sqm (approx)
