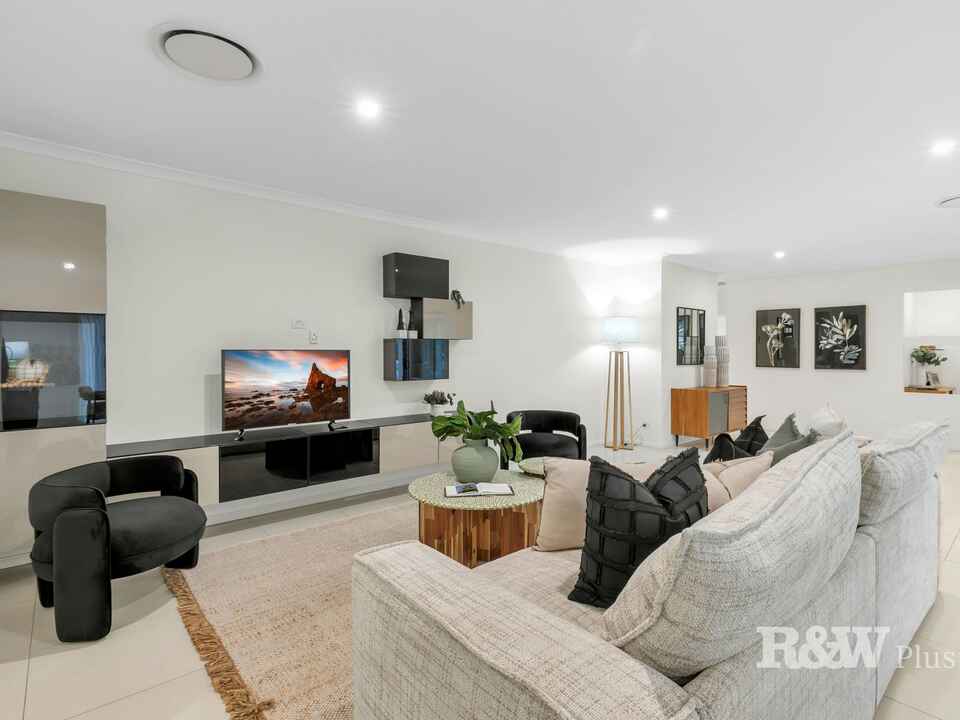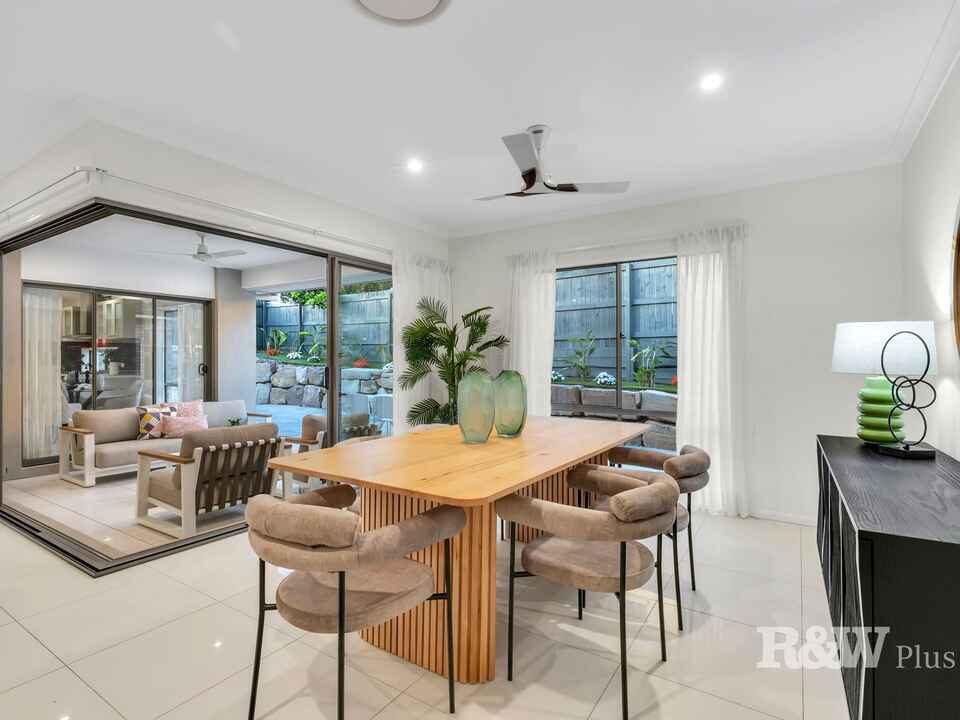One Of A Kind - An Entertainer 's Paradise
Tucked behind lush Sir Walter lawns and a natural limestone stone-clad entry this stunning 10-year-old home has been designed for luxurious family living. Be the envy of your friends and family with this family-friendly entertainers paradise.
Constructed in 2014, this low-set, single level home combines modern convenience with wide-open living spaces that seamlessly flow into the north-facing outdoor entertaining areas. From the natural limestone entryway to the pillarless stacking doors, it's clear that this home is one-of-a-kind!
The abundant use of glass doors and windows ensures your home is always pleasantly filled with natural light. The generously sized north-facing kitchen features a new 900mm gas cooktop, plumbed fridge space, a walk-in pantry and a window splashback with servery access, making it perfect for big family cook-ups and gatherings.
The 5 queen-sized bedrooms feature built-in or walk-in robes and ceiling fans and all benefit from the home's smart-controlled ducted air-conditioning system. The master suite also boasts an oversized ensuite with a spa. The 5th bedroom/media is a real treat. This highly flexible space with its own outside access and study nook was designed to function seamlessly as a media room, queen-sized bedroom or home office.
Outside you're met with beautiful sandstone garden beds and manicured Sir Walter lawns in the front for the children to play on this low-traffic street. The back features a tiled open-air entertaining space framed by sandstone garden beds making this area both low-maintenance and practical.
Property Features:
- Just 10 Years Old
- Built by Award-winning builders Burbank Homes
- 5 Large bedrooms with built-in or walk-in robes
- 2 Bathrooms including ensuites
- Master with walk-in robe, oversized ensuite & spa
- Huge open-plan living space
- Pillarless glass stacking doors
- Kitchen with walk-in pantry, window splashback & study nook
- New 900mm gas cooktop
- Plumbed Fridge Space
- 600x600 porcelain tiles throughout
- Double garage + 3rd open car/boat space
- Ducted air conditioning with smart controller
- Security System
- Ceiling fans & LED lighting throughout
- Covered alfresco entertaining area
- Natural limestone-clad entry
- Manicured Sir Walter lawns
- Sandstone garden beds,
- 6.6kW Solar power system
Location Snapshot:
550m - Local parks and playgrounds
900m - Bus Stop
990m - off-leash dog park Dog park
1.1km - Restaurants and Cafes
1.1km - Forest Lake Shopping Centre
1.5km - Forest Lake State High School
1.8km - St Johns Anglican College
2.2km - Grand Avenue State School
Excellent investment opportunity with a current rental appraisal of $950-$980 per week.
Our sellers have moved on and have asked that all offers be presented. Don't delay your inspection!
Please note that this property is being sold without a price and therefore a price guide cannot be provided. The website may have filtered the property into a price bracket for website functionality purposes.


