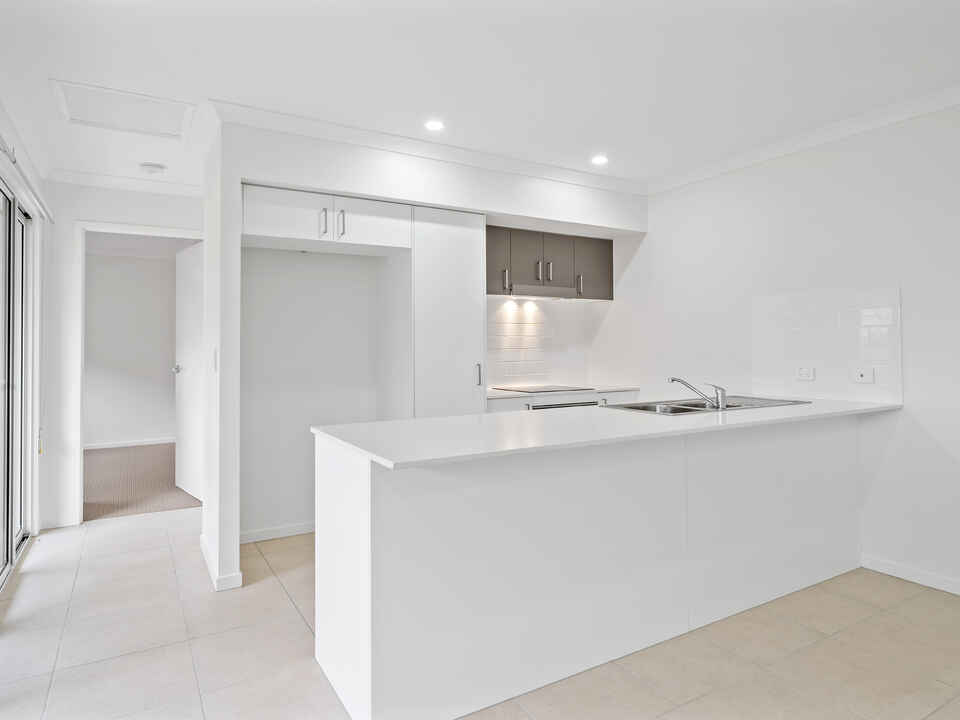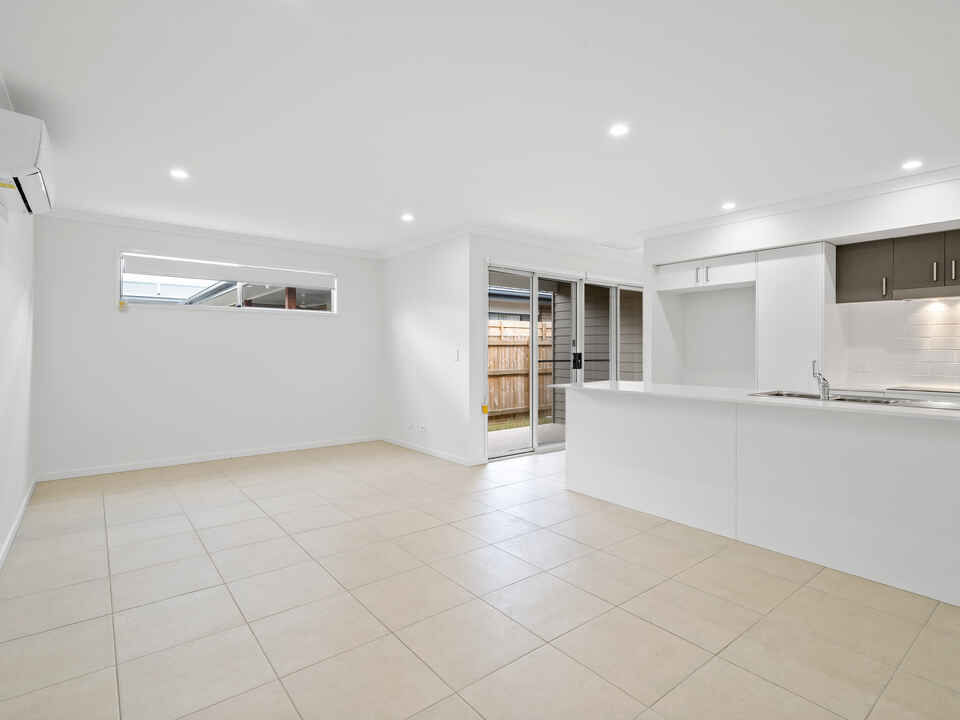Neat As A Pin!
This well-maintained 3-bedroom, 2-bathroom home offers a perfect blend of comfort and convenience for families or those seeking a peaceful retreat. The thoughtfully designed layout provides spacious living areas with plenty of room for everyone to enjoy.
At the heart of the home is the open plan kitchen, lounge, and dining area. This versatile and bright space is ideal for everyday family living, as well as entertaining guests. Whether you're preparing meals in the modern kitchen or hosting a casual get-together, this space is sure to become the hub of your home.
Step through the sliding doors and enjoy the outdoor patio, offering a great spot to relax, unwind, and enjoy the peaceful surroundings. This private outdoor area is perfect for a morning coffee or a quiet evening retreat.
Key Features:
Bedrooms:
- Three spacious bedrooms, each offering a comfortable and private space.
- Master suite with an ensuite bathroom for added convenience.
Bathrooms:
- Master suite with a private ensuite bathroom.
- Additional well-appointed bathroom.
Living & Family Areas:
- Open plan kitchen, lounge, and dining areas provide a great space for family activities and entertaining.
Kitchen:
- Modern kitchen complete with cooktop, oven, and dishwasher, making meal preparation easy and enjoyable.
Parking:
- Single lock-up garage, plus ample street parking for additional vehicles.
Location:
- This home offers the best of both worlds: a tranquil suburban lifestyle with the convenience of being just a short 30-minute drive from Brisbane’s CBD. With public transport options nearby, you'll have easy access to all the city has to offer.
- Enjoy proximity to parks, shopping centres, and local amenities, making daily life effortless. Families will also appreciate the close access to Eatons Hill State School and Mother Duck Childcare.
Pets: Considered on application.
Water: Tenant will be charged for their water usage and invoiced by the agent.
This charming home won’t last long! Contact us today to book your inspection and make this property your next home.
For further details or to arrange a viewing, contact [Agent's Contact Info].
Please note that the photos used in this advertisement are of the adjoining duplex.
*Disclaimer: Whilst all care has been taken in preparation, no responsibility is accepted for the accuracy of the information contained herein. All information (including but not limited to the property area, floor size, price, address & general property description) within this advertisement is provided as a convenience to you, and has been provided to R&W Plus by third parties. Interested persons are advised to make their own enquiries, seek legal advice and satisfy themselves in all respects.


